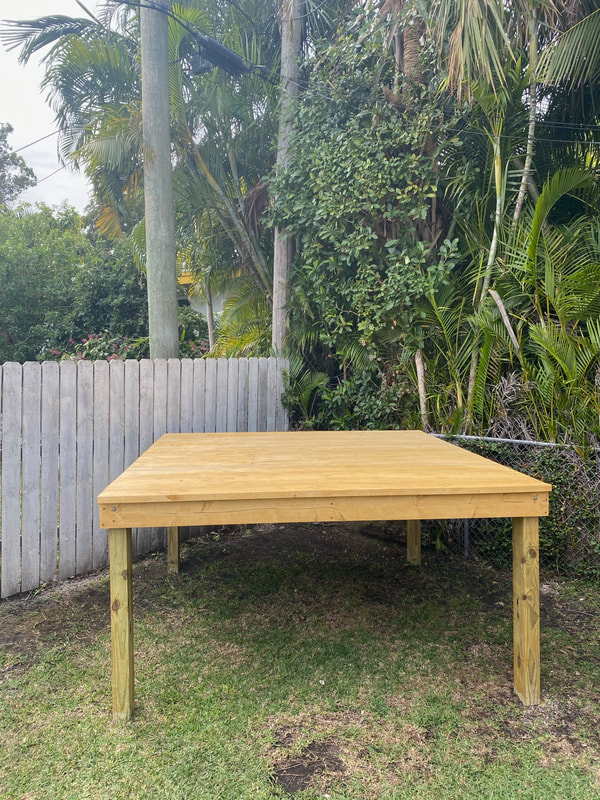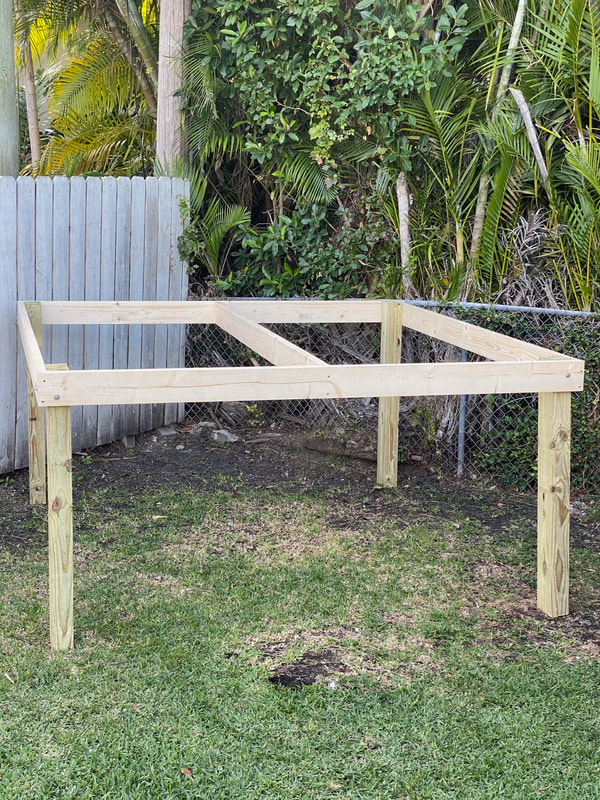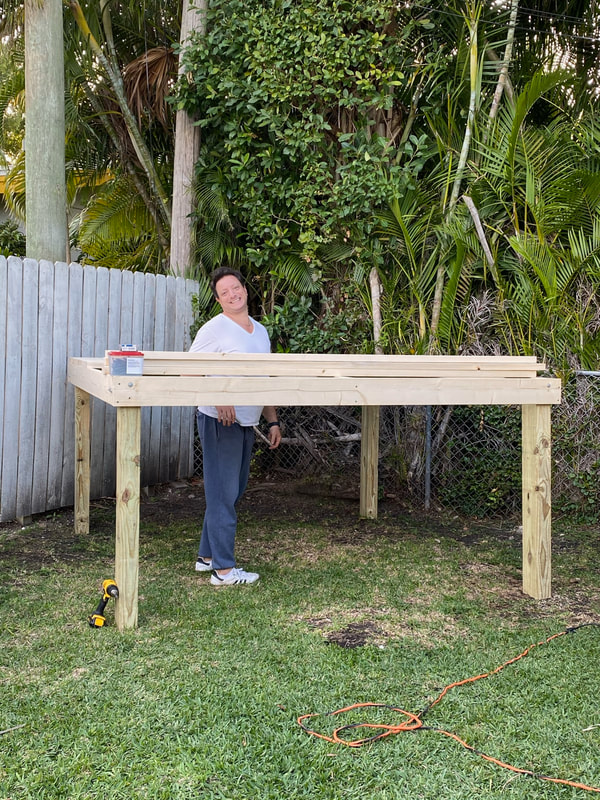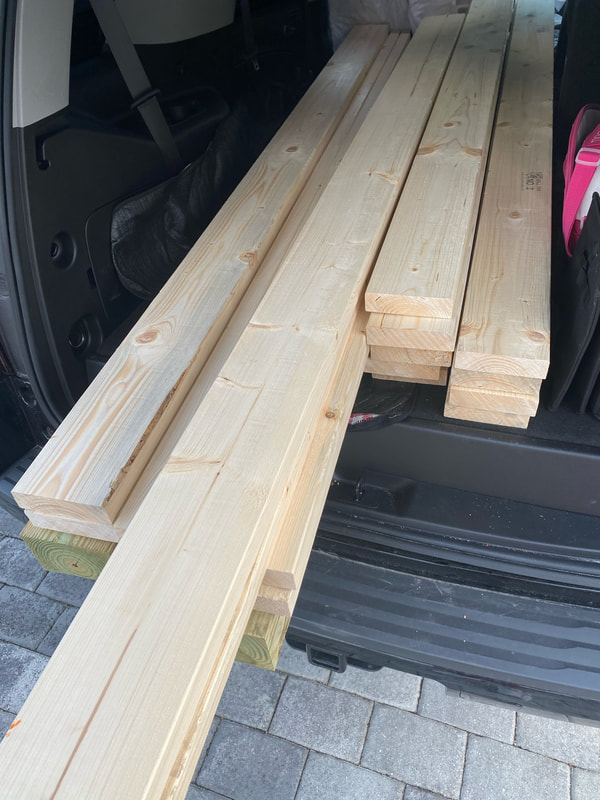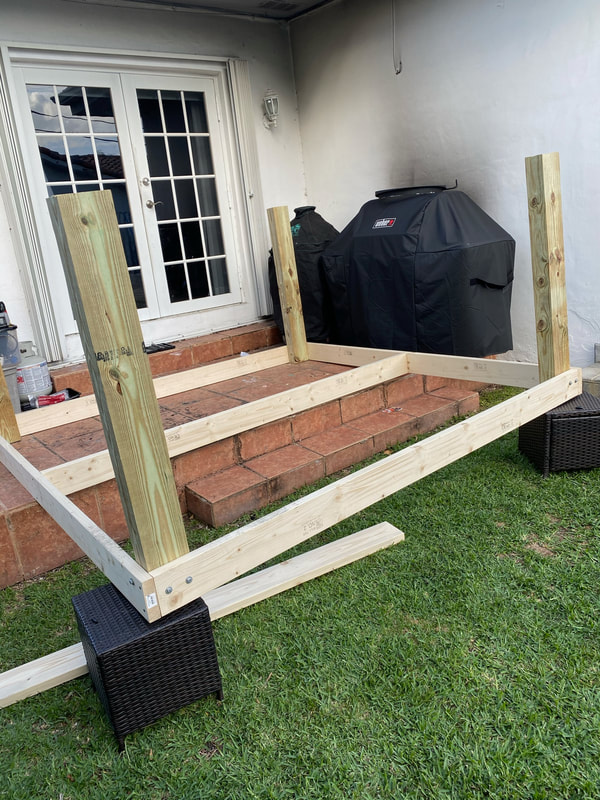The Playhouse Deck
We did our research. We looked at many different sites like Pinterest and blogs like Paul's Playhouse and The Handmade Home for ideas and plans and supply lists. We came up with our own deck (though most of them really are the same) and went into our backyard to see what would fit. We decided on something around 8X8 and somewhere around 3 or 4 feet tall. Originally we were going to dig holes for the posts and pour concrete around for support so figuring the deck would be about 3 feet off the ground. In the end we decided not to dig the holes and put in the concrete supports. Only time will tell if that was the right decision. Keep following along with us to see the progress and eventually final product. I am sure it will be a learning process for all...
|
Even though we tried to plan out where to finally place the deck, we ended up moving it around the backyard a few times. The final decision was sitting caddy corner with what will be the door facing towards the rest of the backyard and house. In this photo the frame only has one center joist. We put the floorboards on but after I walked on the floor a bit I wanted to add some extra joists. When it was all said and done we had a total of 5 support joists. And to go that extra mile we added joist hangers. My wife said I went overboard (and I probably did) but I figure if I can walk on the deck without a problem, our boys will be plenty safe.
|
Once the posts were in place and the frame around it was secured (and we placed it) all that was left was the floorboards. After the first couple it went pretty quickly. We even had enough day light to stain it. We chose a clear coat stain so we could paint over it as well. The color (in the picture at the top) actually turned out with a nice natural look but we will still paint it though the final colors are to be determined.
|
|
We loaded up my Tahoe with all the wood from Home Depot. Lucky we live close so we did not have to drive that far with piles of wood hanging out the back as we drove with he lift open...
|
This is our makeshift workstation. We do not have a fancy woodshed or even enough space anywhere inside to put this thing together so we improvised. We used part of our back patio and some furniture as support as we put the frame together and attached the posts. Flipping it over so we could place it made us a bit nervous because one wrong step and all of our work might have been ruined. But as you can see above, the flip was a success. Crisis avoided.
|
